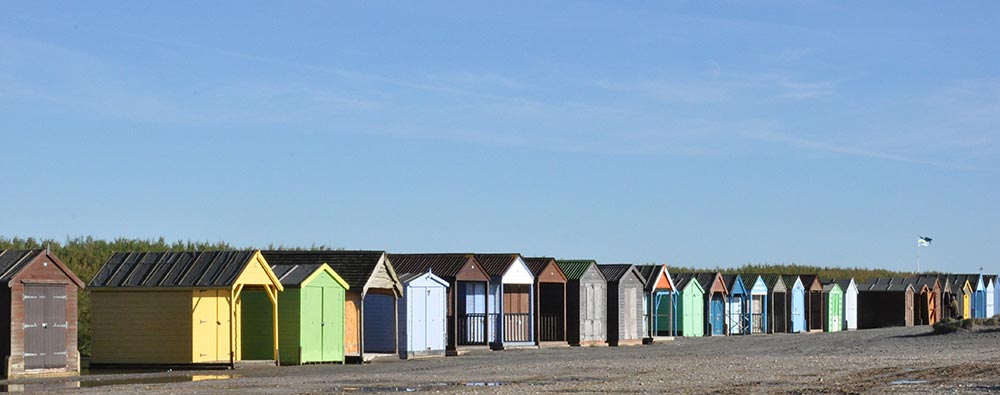Thursday, September 04 2008
Agenda September 2008
WEST WITTERING PARISH COUNCIL
NOTICE OF MEETING AND AGENDA
Your attendance is requested at the Meeting
of the Parish Council to be held in the Social Room of the
Sports Pavilion at 7.15 p.m. on Thursday 4th September 2008
The Planning Working Party will meet at 6.45pm to discuss current planning applications, Members of the Parish Council and the public are invited to attend
A G E N D A
1. Apologies for absence and declarations under the Code of Conduct.
2. Confirmation of Minutes of meeting held on 7th August 2008 (Copy available in Library) and any matters arising.
3. Clerks Report to include reports of Working Parties as follows
Allotments – Update on allocation of vacant plots
Footpaths and Open Spaces – Update East West footpath and quotes for tree works
Sportsfield and Pavilion Management and Millennium Meadow – to include an update on proposals for storage compound on the Sportsfield and provision of croquet rink at the Millennium Meadow
Snowhill
Memorial Hall
Finance and General Purposes
Village Green
Twinning
Web Site Development and Communications – to include an update from the Working party meeting and consideration of quotes for web site design
Footway Lighting
Communications – to include an update on the quotations for web site design
Pagham to East Head Coastal Defence Strategy
4. Correspondence received for action or comment including items circulated for information only. (NB items of correspondence must be received by the Clerk for inclusion at least 1 week before the meeting).
5. Finance -, budget monitoring information, bank reconciliation and accounts for payment as listed.
6. Planning – to consider planning applications received including appeals and enforcement action
7. Other items for discussion including highway matters
8. Open Forum – including questions from the public which the Council will consider (no decisions can be made by the Council under this item unless further debate agreed).
Mrs. J. Brown, Clerk,
Red House,
100 Middleton Road,
Middleton on Sea
PO22 6DL
27th August 2008
CLERK’S REPORT – THURSDAY, 4th September 2008
1. REPORTS OF WORKING PARTIES.
2. CORRESPONDENCE
Items circulated to Members for information includes the following;
Local Council Review – Journal of the NALC
GOSE – South East Plan
Chichester Harbour ANOB – Management Plan
(a) Pound road – Gates
(b) Quotation for tree works
(c) Quotations for web site development
(d) Marine Drive Bank
(e) CDC – Rural Enabling Officer
(f) CDC – Fit for the Future judicial review
(g) CDC – European and local elections 2009
(h) Letter re dog waste bin, Ellanore Lane
4. FINANCE
£
(a) Balances at 27/08/2008 as per bank reconciliation circulated to members - 72,109.85
(b) Accounts for payment
(i) Mrs J. Brown Clerks Salary and subscription 1,527.14
(ii) C. Tranchant Garden 40.00
(iii) Wicks Farm Mowing 521.70
(iv) Chubb Fire Pavilion 52.86
(v) J. Hamper Potts Litter (July) 119.00
(vi) S. Dobbin Audit and accounts fee 650.00
(vii) Southern Electric Pavilion 306.84
3,217.54
5. PLANNING
(a) Planning Decision Forms – Circulated to Members.
(b) Planning applications for consideration by the Council at this meeting;
(c) Planning Appeal – Thessaly, Roman Landing – Update
(d) Enforcement notice – land at Meadow Farm
(e)
List No. 33/08 WW/08/03332/DOM Little Waveney Cakeham Road West Wittering
Extension of existing roof to create new porch and extended porch at ground floor level and new bedroom and shower room at first floor level. New dormer facing south and west with windows to bedrooms no. 1 and 4 and landing. New dormer facing north with windows to bedrooms no. 1 and 2 and shower room. Re-building of existing single storey side extension.
List No.34/08 WW/08/03289/ELD Studio Flat Rose Cottage Acre Street West Wittering
Use as a separate dwelling.
List No.35/08 WW/08/03242/DOM Tawny Ridge Middlefield West Wittering
Proposed single storey extension to replace the existing conservatory
WW/08/03498/FUL 55 Marine Drive West West Wittering
Demolition of an existing single storey house to create 2 no. semi detached houses.
