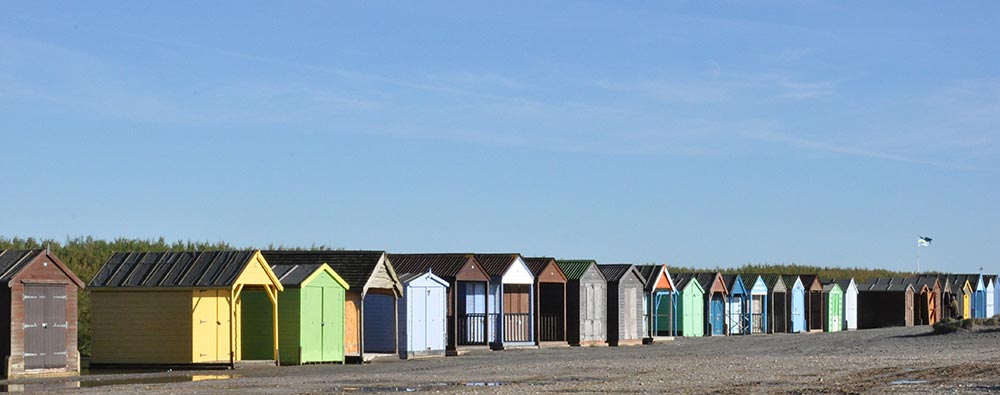Friday, October 28 2011
Agenda November 2011
WEST WITTERING PARISH COUNCIL
NOTICE OF MEETING AND AGENDA
Your attendance is requested at the Meeting of the Parish Council to be held in the Social Room of the Sports Pavilion at 7.00 p.m. on Thursday 3rd November 2011
AGENDA
1. Apologies for absence and declarations under the Code of Conduct.
2. Planning – to consider planning applications received including appeals and enforcement action. The Chairman will open the meeting to allow members of the public to address the Council.
3. Confirmation of Minutes of meeting held on 6th October 2011 (Copy available in Library or atwww.westwitteringparishcouncil.gov.uk) and any matters arising.
4. County and District Councillor update.
5. Clerks Report and any reports of Working Parties, including Action plans, and Other Bodies as follows:
| Working Party / Other Body |
| Allotments – Update on plot allocation and quotes for maintenance work |
| Footpaths and Open Spaces – Update on E/W path extension, footpath Meadow Lane |
| Sportsfield and Pavilion Management and Millennium Meadow – Croquet Club licence |
| Snowhill – Quotes for new signs |
| Memorial Hall |
| Finance |
| Village Green |
| Twinning |
| Web Site Development and Communication |
| Footway Lighting |
| Pagham to East Head Coastal Defence (EHCIAG) / EA Flood Defence |
| Emergency Planning |
| Summerfield Road Low Cost Housing Project Liasion |
6. Correspondence received for action or comment including items circulated for information only. (NB items of correspondence must be received by the Clerk for inclusion at least 1 week before the meeting).
7. Finance – Approval of accounts for payment as listed in the Clerk’s Report
8. Open Forum – including questions from the public which the Council will consider (no decisions can be made by the Council under this item unless further debate agreed).
Mrs. J. Brown, Clerk, 27th October 2011
CLERK’S REPORT TO MEETING ON THURSDAY, 3rd November 2011
1. REPORTS OF WORKING PARTIES / OTHER BODIES
2. CORRESPONDENCE
a) Items circulated for information as listed below:
3. FINANCE
Balances as at 27th October 2011 as per bank statement £40711.95
a) Accounts for payment as listed below;
| Payee | Details | £ |
| Mrs M Waller | Caretaking duties | 200.00 |
| PWC | Allotments | 180.46 |
| PWC | Allotments | 97.85 |
| PWC | Pavillion | 54.20 |
| G Muffett | Hardstanding for bin | 225.00 |
| Chubb Fire | Pavilion extinguishers | 218.84 |
| J Pulleyblank | Footpath maintenance (Acre St) | 120.00 |
| J Pulleyblank | Footpath maintenance (no.19) | 581.84 |
| C Tranchant | Pavillion garden | 40.00 |
| TAS | Payroll | 30.00 |
| CDC | Paladin hire | 135.20 |
| Wicks Farm | Mowing | 253.80 |
| Wicks Farm | Materials (Pavilion) | 132.25 |
| BT (Direct Debit) | Pavillion and Broadband | 94.38 |
| BT (Direct Debit) | Fax line | 40.32 |
| Total | 2404.14 |
4. PLANNING
a) Planning Decision Forms – Circulated to Members.
| 40/11 | NONE | |
| 41/11 | NONE | |
| 42/11 | NONE | |
| 43/11 | WW/11/03924/FUL | Mr P Kite Merry Harbour Roman Landing West Wittering Replacement house and detached garage. |
| WW/11/04278/FUL | Mr Michael Painter St Peter And St Paul Church Pound Road West Wittering ,Replacement of existing electric central heating system with 9 external Air Source Heat Pump (ASHP) units located to the south and east of the church in two clusters. Site A- 6No. ASHP units adjacent to the south elevation of the church and; Site B – 3No. ASHP units adjacent to the churchyards east boundary wall. ASHPs to be sited upon 200mm deep concrete rafts and screened by 1.0m Yew hedging (at planting stage). Additionally, existing heaters within the church building would be replaced by 9 Internal Air Source Heat Pump units. | |
| WW/11/04329/DOM | Mr A Pugh, 24 Southcote Avenue West Wittering,Single storey side extension and rear first floor extension. | |
| WW/11/04432/TCA | Mr And Mrs A Haydon, Stones Cottage Pound Road West Wittering Notification of intention to crown reduce by 30% on 1 no. Holm Oak tree. | |
| WW/11/04470/DOM | Sir William Castell, St Christophers West Strand West Wittering Proposed enclosure of existing first floor terrace with matching brick and flint walls, windows and concealed glazed roof. |
